BIM Services
BIM Services, short for Building Information Modeling Services, are a set of comprehensive solutions used in the architecture, engineering, and construction (AEC) industry to manage and optimize the entire lifecycle of a building or infrastructure project. BIM is a digital representation of the physical and functional characteristics of a facility, incorporating both 3D geometry and non-graphical data.
The main objective of BIM Services is to enhance collaboration, improve efficiency, reduce costs, and minimize errors throughout the various stages of a project, from conception and design to construction and maintenance. It enables stakeholders, including architects, engineers, contractors, and facility managers, to work on a shared platform and access a centralized database of information.
Engineering Services
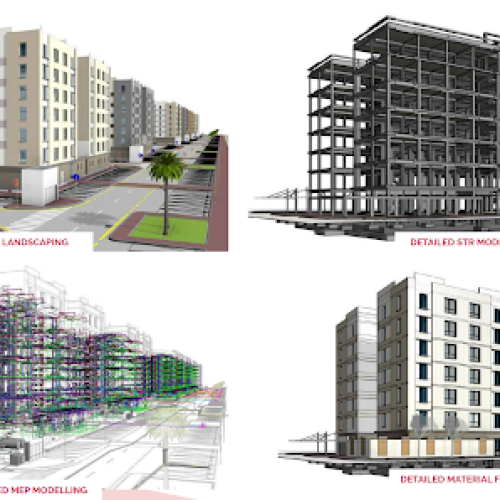
- Architectural, Structural, MEPF
- As built documentation
- Shop drawings
- BOQ, BOM
- (PML)
Scan to BIM
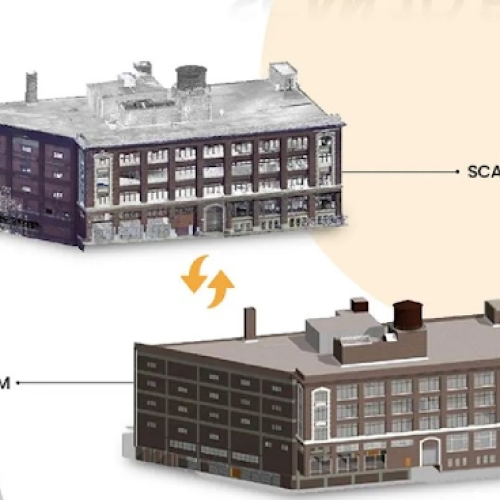
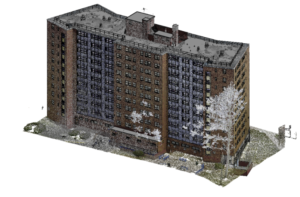
Structural Detailing Services
Structural detailing is the process of creating detailed drawings and models for the fabrication and construction of steel structures and rebar detailing.
Structural detailing plays a vital role in the construction industry, as it ensures that the final product is safe, accurate, and efficient.
Connections of a structural member in order to achieve the structural engineering requirements of stability, strength and stiffness.
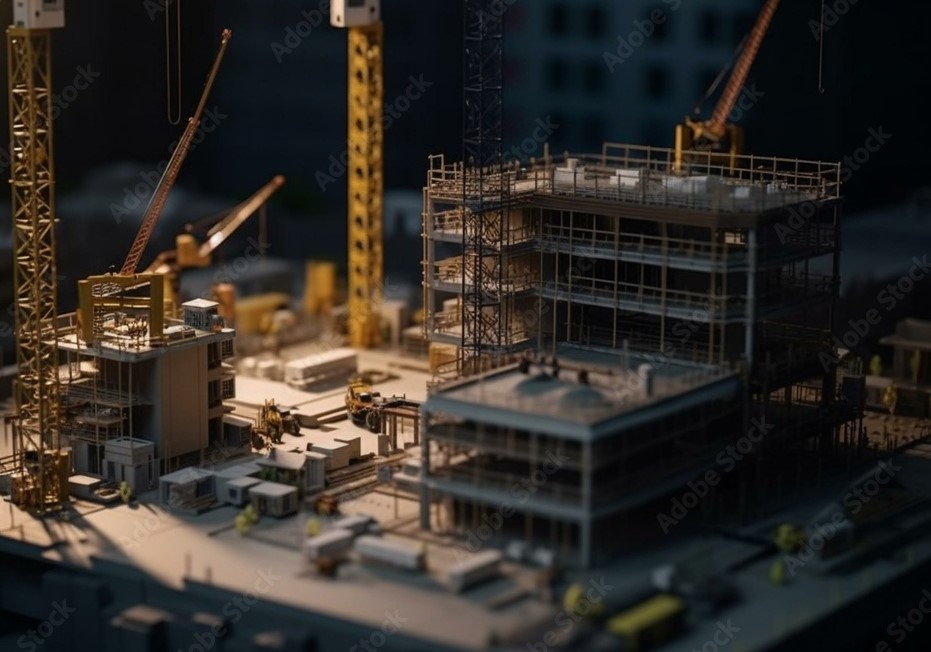
Rebar Services
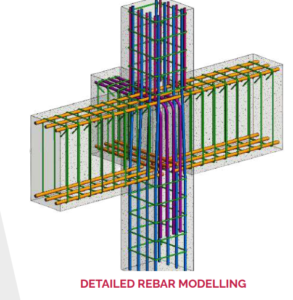
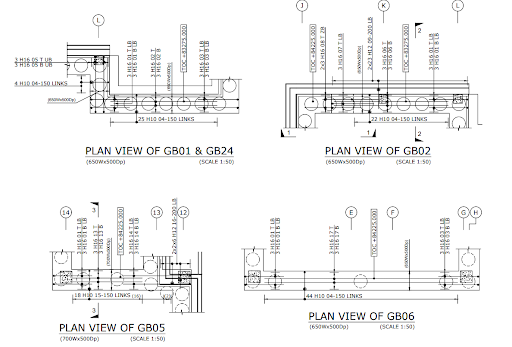
Shop Drawings, the intent of the Design Drawings for the workers of iron. They call out the description, bending shapes with dimensions, quantity, and laps of the reinforcing steel.
Various applications are applied to produce bar bending schedules which can directly feed into the machines of CNC that bend and cut the rebar to the required shapes.
- Shop drawing detailing
- Bar bending schedule
- Rebar Cut & Bend labeling
- Rebar Optimized Cut size
- Spacing
Steel Detailing
- Main steel detailing
- Miscellaneous detailing
- Connection detailing
- Steel stair case detailing
- Handrail / Guardrail detailing
- Steel platforms detailing
- Equipment resting structure detailing
- Telecom structure detailing
- Pipe supports detailing
- Pipe rack detailing
- Steel bridge detailing
- Steel shed detailing
- Steel canopy detailing
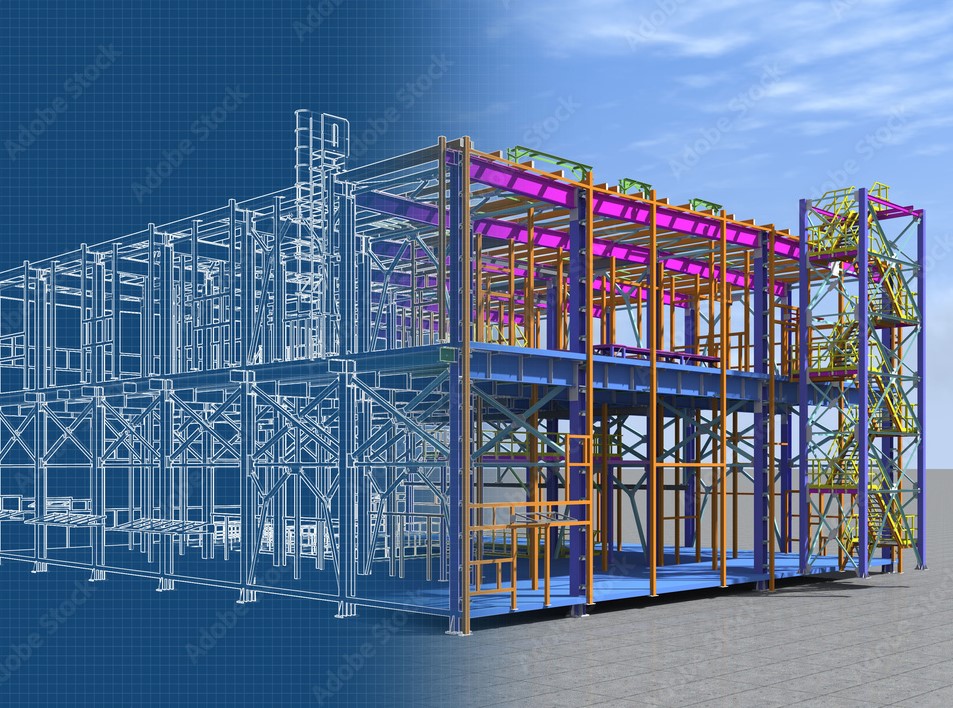
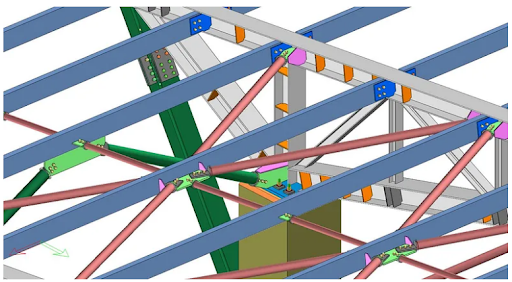
VDC (Virtual design & construction)
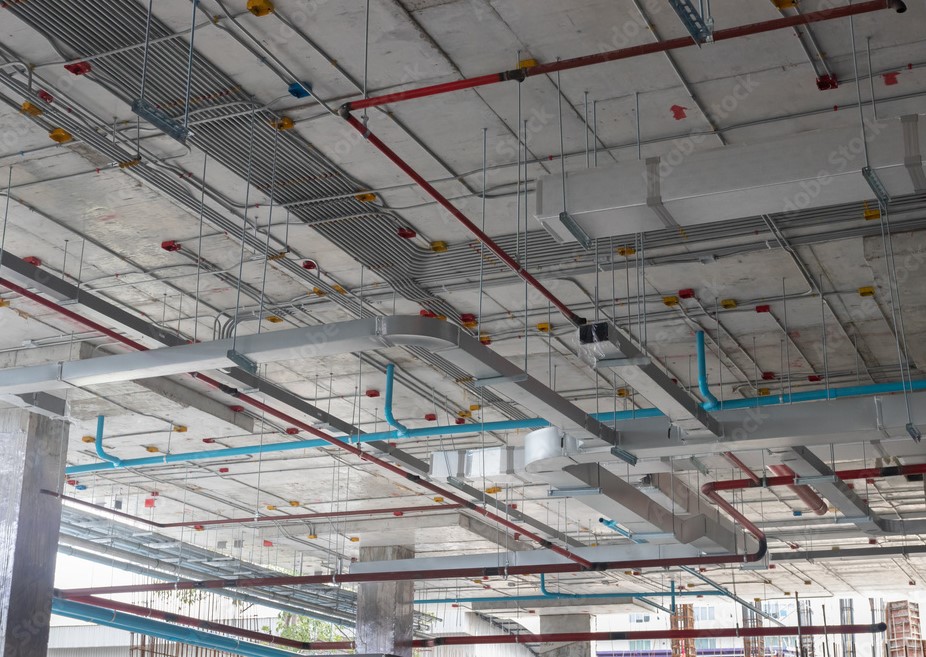
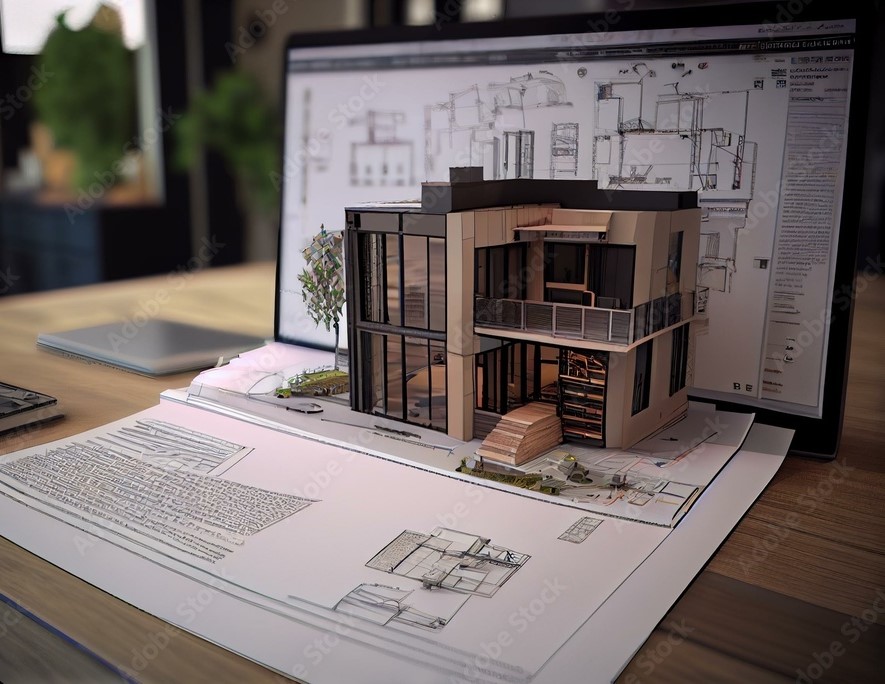
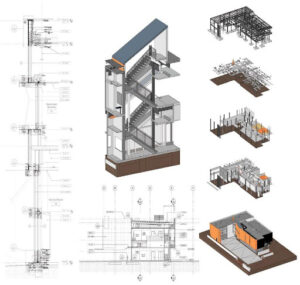
- Integrated Project Delivery using BIM technology that helps in project management and maintenance of projects effectively.
- Integrated Concurrent Engineering
- Goal oriented VDC services
- Three fold approach
- Measurable Strategies
